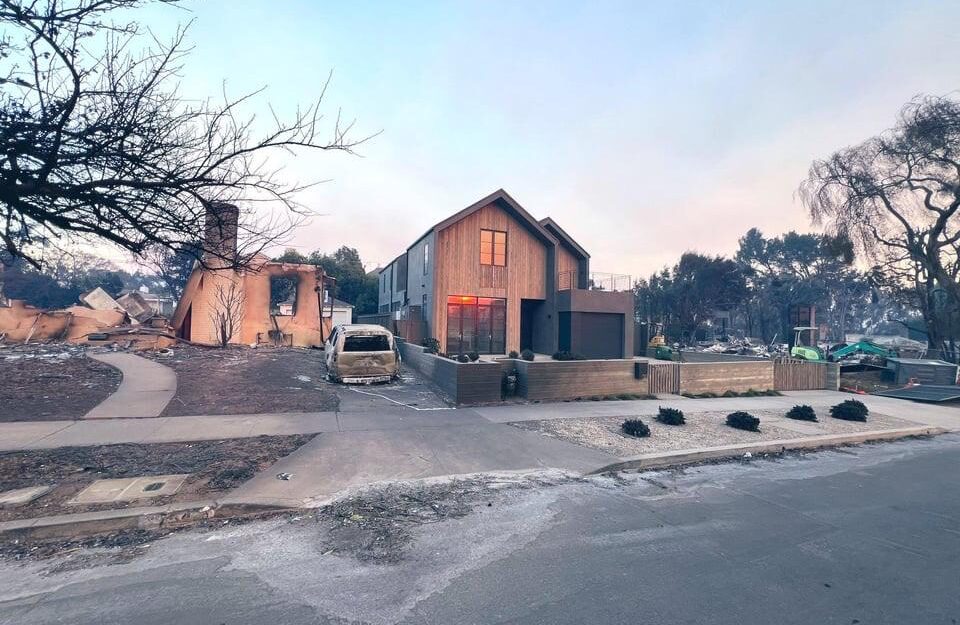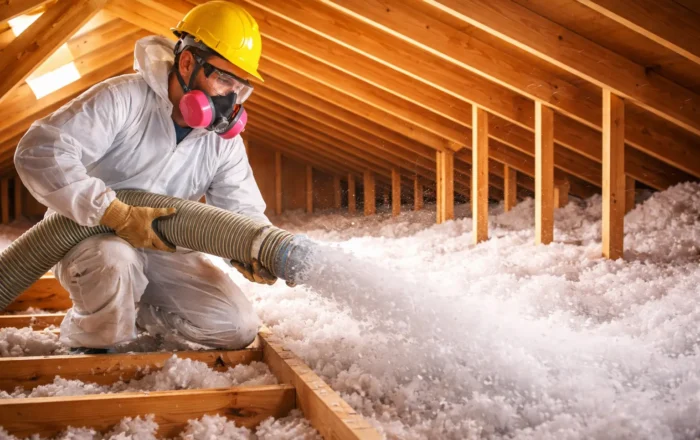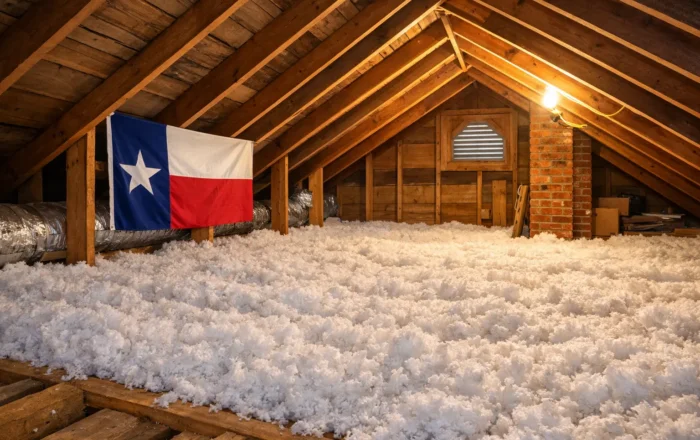How to Insulate Your Attic
5 minute readHow to insulate an attic, what it costs, and how it reduces your electric bill
Home > BKV Energy Blog > All Posts > What is Passive House Design?
Discover the principles behind the passive house design concept
5 minute read • Last update January 2025

Since January 7th, 2025, Los Angeles has suffered from several ongoing deadly wildfires. Over 100,000 residents have been forced to evacuate, thousands of homes have been destroyed, and at least a few people have been confirmed to have died as a result. Unfortunately, the fires continue to burn as of the publishing date of this article on January 10, 2025.
In one neighborhood, a house built to meet the five principles of passive house design (a rigorous and voluntary set of energy efficiency standards) survived the flames. Yet, the neighboring homes were destroyed.
In this article, we’ll dive into the passive house concept and its principles, and discuss how passive home construction fits into a future that may be plagued by more frequent and more destructive climate disasters.
Passive house design is a rigorous and voluntary set of standards and principles for designing ultra-energy-efficient homes. According to Passive House Accelerator, homes built with these principles use up to 90% less energy than conventionally built homes.
To meet these standards, a passive house must satisfy the following criteria:
So, how could a home built for energy efficiency withstand a wildfire? First, let’s dive into the five principles of passive house design.
These principles are the only internationally recognized, science-based, and proven energy standard in home and building construction.
When discussing home construction, the envelope refers to the part of the home that separates the interior of the building from the exterior. The envelope is made up of the outermost walls, roofs, and floors. To meet the rigorous standards of passive house, the envelope can be insulated with several materials with high R-values, such as rigid foam boards or spray foam insulation.
A home with high R-value insulation is more energy efficient because it is more capable of maintaining warmth during winter or coolness during summer while using less energy from the HVAC system.
To prevent loss of heat during winter or cool air during the summer, the homes must be built airtight. During construction, that means that walls, roof, and floor must be a continuous unbroken layer that wraps the building. Developers can achieve this feat with the right combination of materials (like tapes, sealants, and caulk) around areas of penetration such as doors, windows, and openings for pipes, cables, and ductwork. Additionally, a simplified building shape can minimize areas of leakage because there will be fewer joints and corners that can compromise the airtight barrier.
Airtightness matters because it works hand in hand with the superinsulated envelope to reduce heat loss (or loss of cooled air) and eliminate drafts or cold spots.
In the context of a Passive House, high-performance glazing refers to the quality of windows and window frames on a home. The windows must have well-insulated frames that are designed to prevent air from sneaking in or out of the home.
Additionally, the glass must have a special coating that allows light to pass through, but reflects heat back into your home during winter or keeps it outside during summer. The coating on the glass is called a low-e (low-emissivity) glazing.
Thermal-bridge-free detailing, in simple terms, refers to how the building is constructed around weak points in the structure: edges, corners, connections, and penetrations. This would include where walls meet the ceiling, roof, or floor or walls meet in corners, and the openings in the home like windows, doors, and holes for piping, cables, and ductwork.
Each of these potential weaknesses must be meticulously designed and built to ensure that they do not cause heat loss in winter or heat gain during summer.
Due to the intensive work required to keep Passive Homes well-insulated and airtight, it can be difficult to maintain fresh, healthy indoor air without wasting large amounts of energy. This is where heat recovery ventilation comes into play. The goal is threefold:
To accomplish this, the home must have a heat recovery ventilation (HRV) system called a heat exchanger. The heat exchanger removes stale air from inside and brings in fresh air from outside. A home would not be considered passive if less than 75% of the heat from the outgoing air was transferred to the incoming air.
While passive homes are not designed specifically to survive a wildfire, the features implemented for superior energy efficiency contribute to their durability and resistance in such extreme conditions.
Because they are airtight, there are little to no gaps that would allow smoke, toxic gases, or embers to find their way inside. These are common causes of health safety hazards and the spreading of fire.
The high performance windows and doors are more capable of withstanding high heat, so they are less likely to break or falter during a wildfire. When windows and doors fail on a typical home, that provides an easy entrance to the embers that would cause the spread of a fire that can completely destroy a home.
Finally, to meet energy-efficiency goals, non-combustible materials are often used to construct the home like fiber cement siding, metal roofing, and high-performance insulation.
Passive homes would not only fare well during a wildfire, but in other climate and weather extremes as well. Their high standards of construction for energy efficiency would help protect homeowners during extreme heat waves, polar vortex events (such as Winter Storm Uri that caused widespread devastation in Texas in February 2021), hurricanes, and heavy rain or flooding.
All of these events could lead to power outages, another situation where passive homes excel because they are capable of maintaining indoor comfort even without power.
The costs to build a passive home would be more costly upfront compared to a standard home, but the long-term savings from the homes energy efficiency may eventually outweigh the initial investment. A passive may be up to 5% more expensive than a standard home.
The higher cost may be well worth it, as passive homes have many benefits:
Clearly, the increased adoption of passive home building practices could be a game-changer for homeowners around the globe, and especially in regions that are prone to climate disaster such as California, Texas, and the rest of the Gulf Coast.
Graham Lumley, Digital Marketing Manager at BKV Energy, leads digital and traditional marketing strategies, focusing on educating Texans about the state's deregulated energy market. With over 8 years of marketing experience, he creates content to help consumers understand and save on their energy bills, bringing a fresh and dynamic approach to the industry.

How to insulate an attic, what it costs, and how it reduces your electric bill

Energy Saving Tips Home Improvement
Reduce heat loss, improve comfort, and lower winter electricity costs
Get $50 off your electric bill!
Use code BKVEJOINUS50
Enter your zip code to shop BKV Energy's affordable, fixed-rate Texas electricity plans. Use the promo code for $50 off your electric bill.